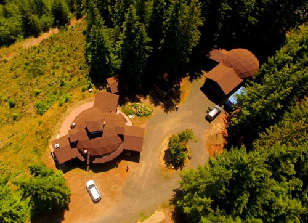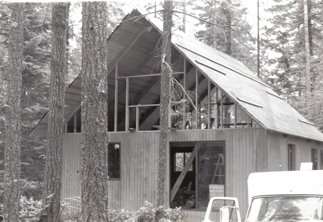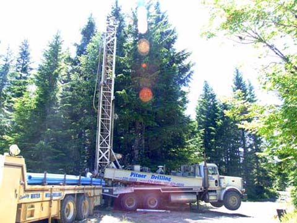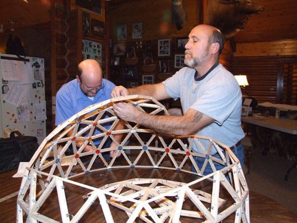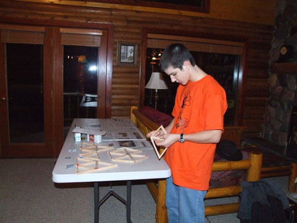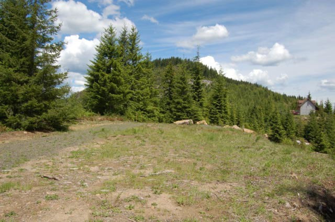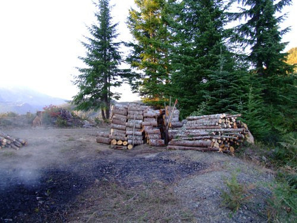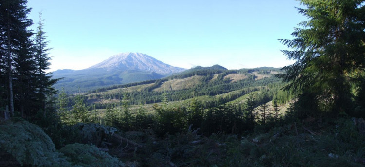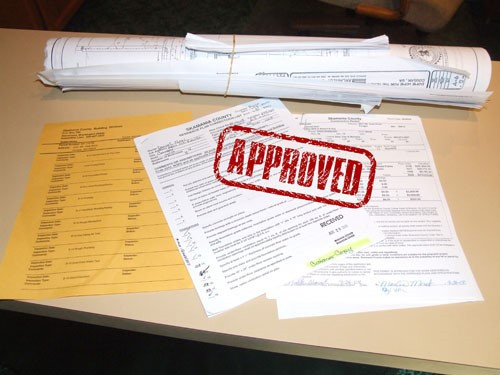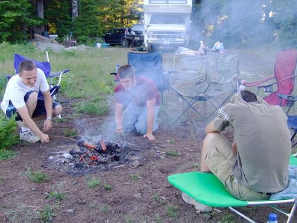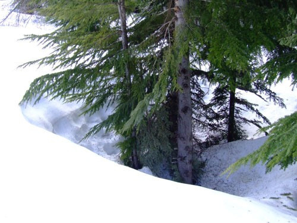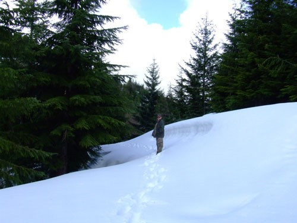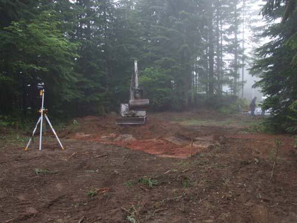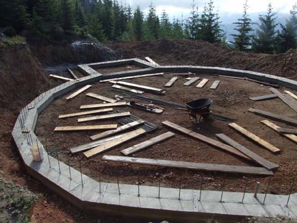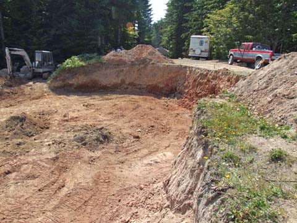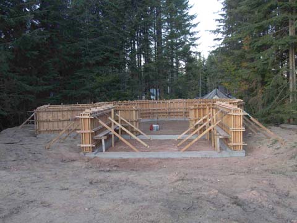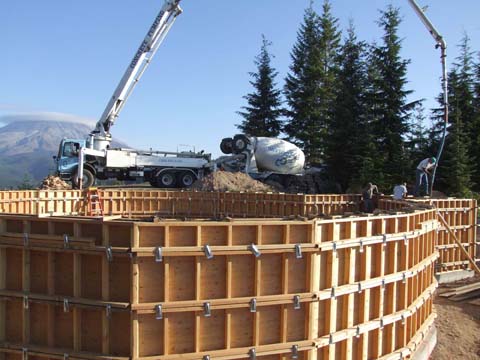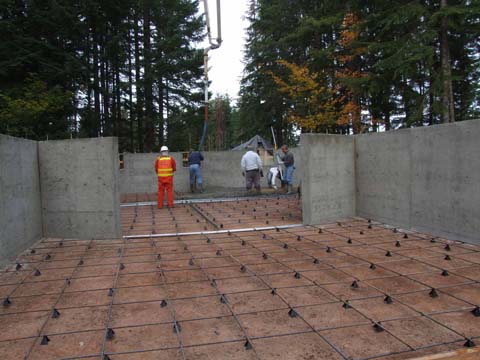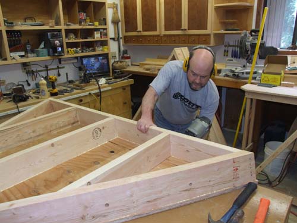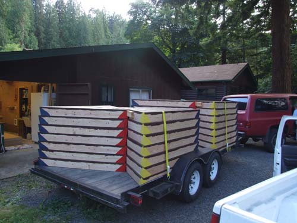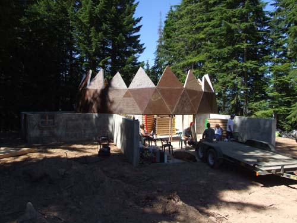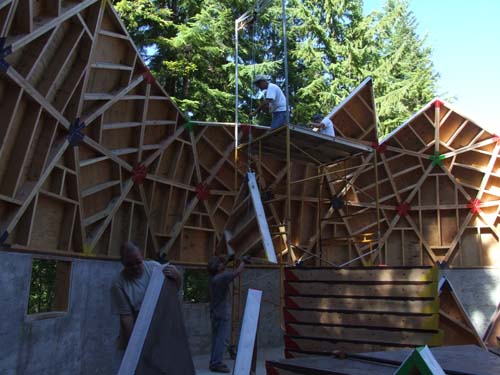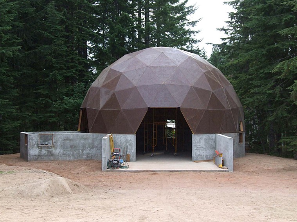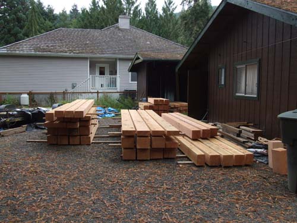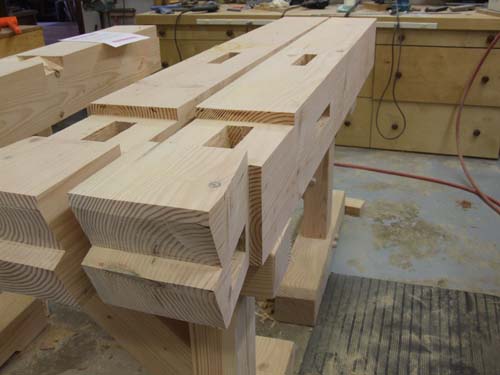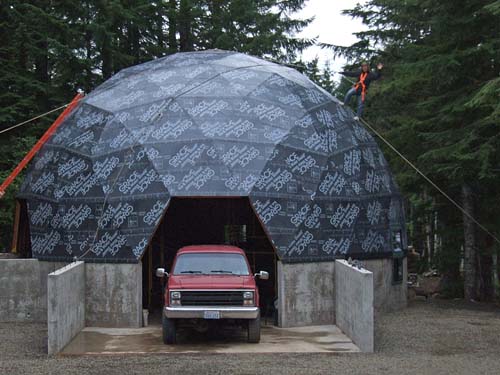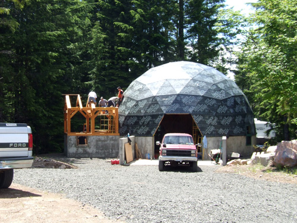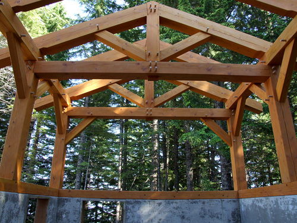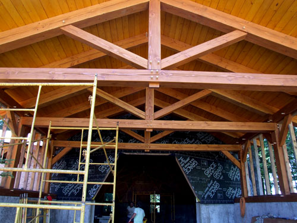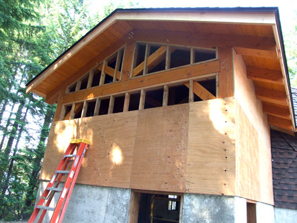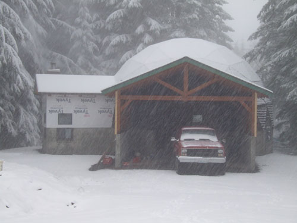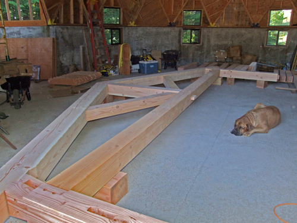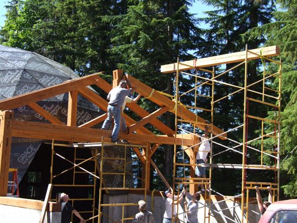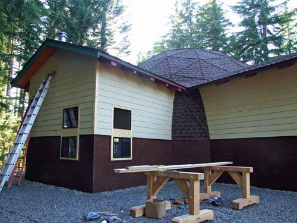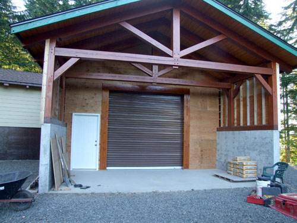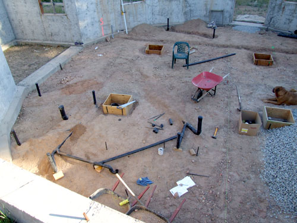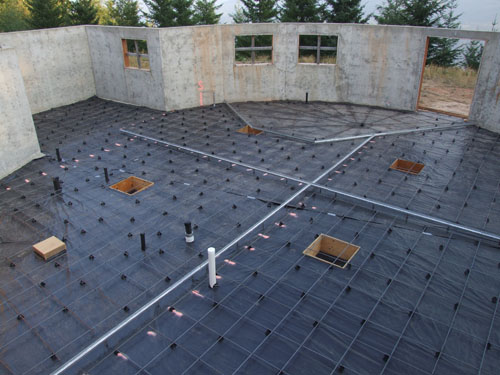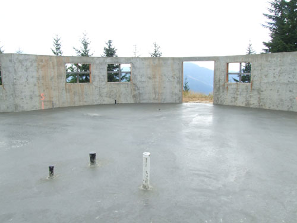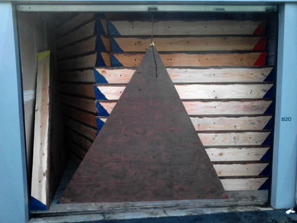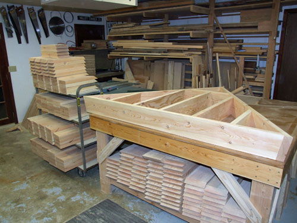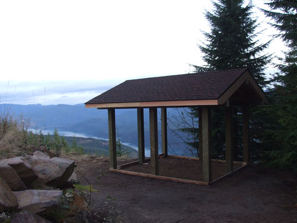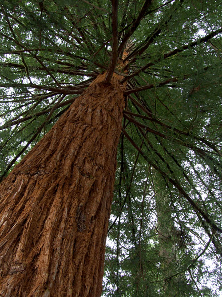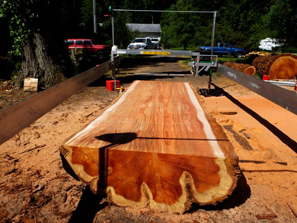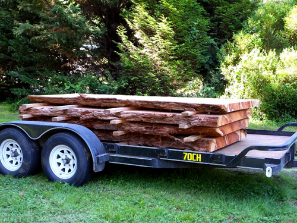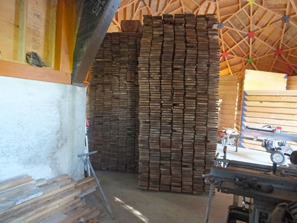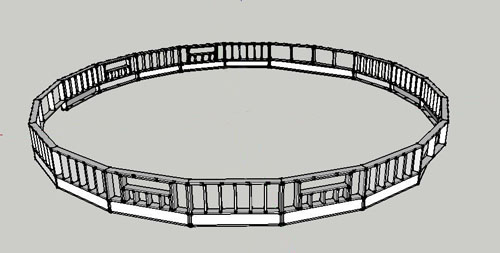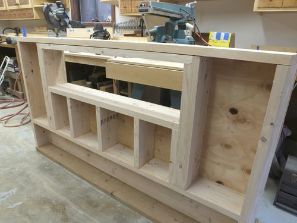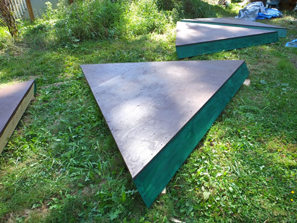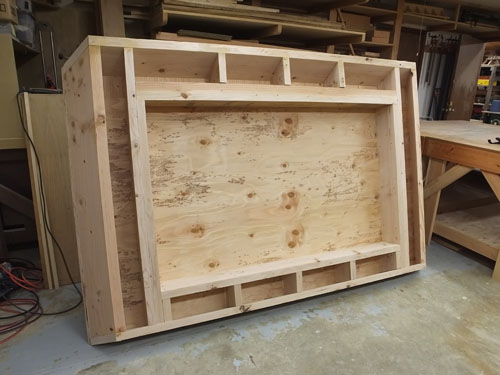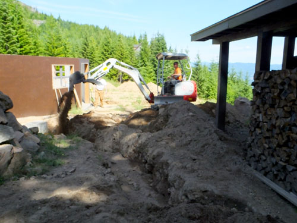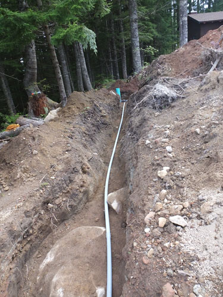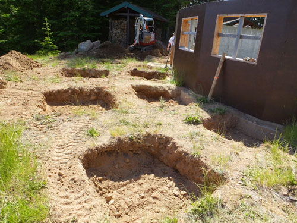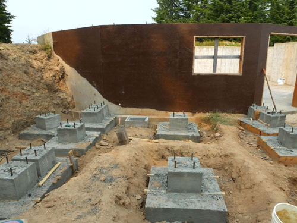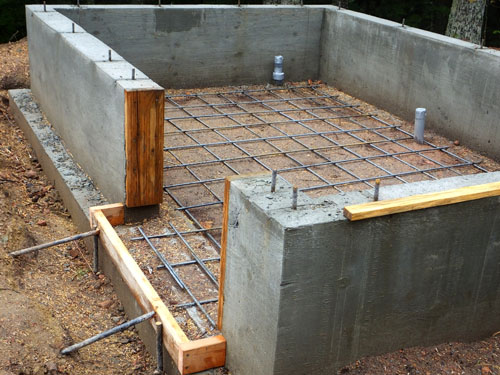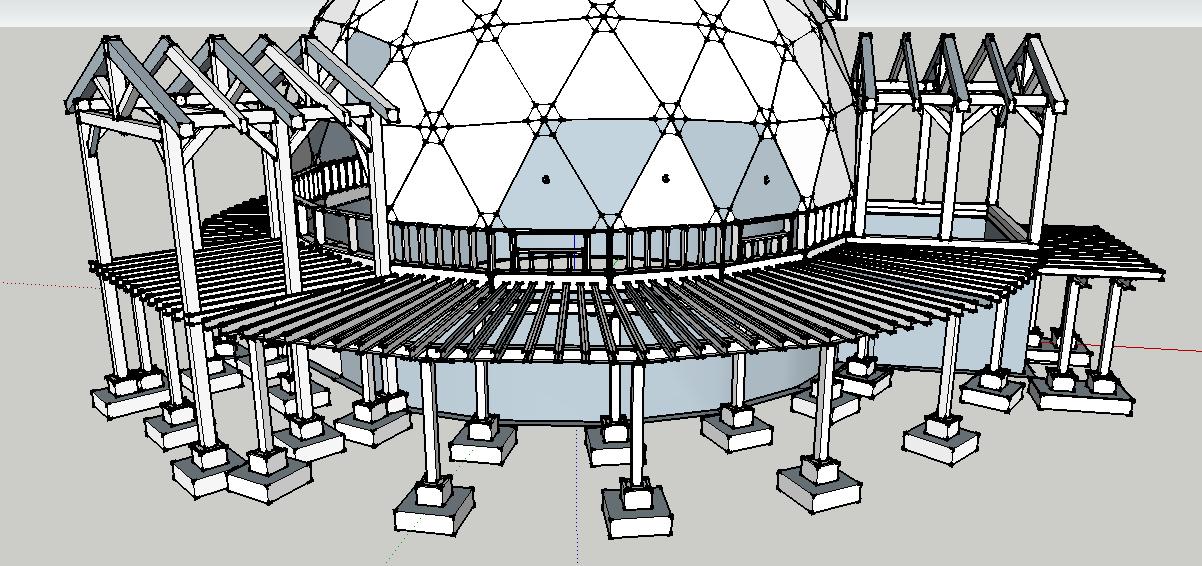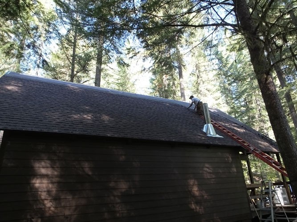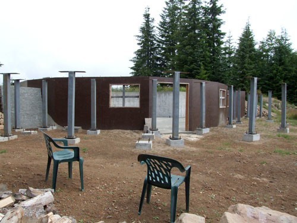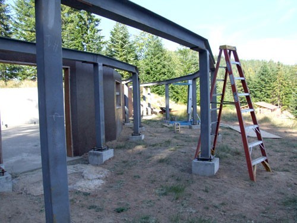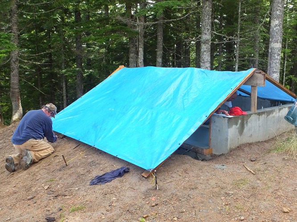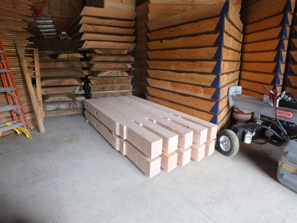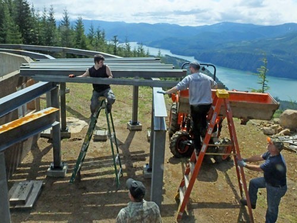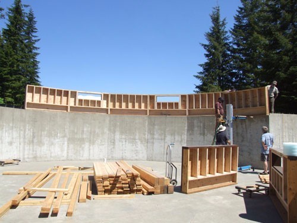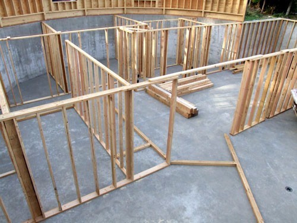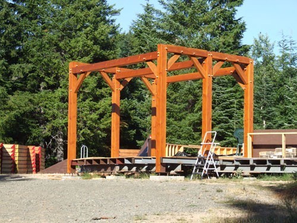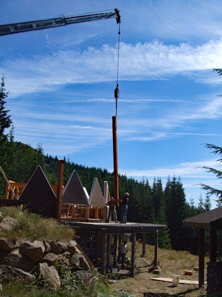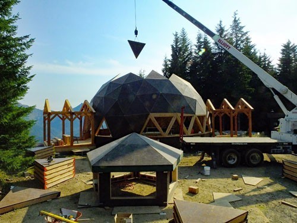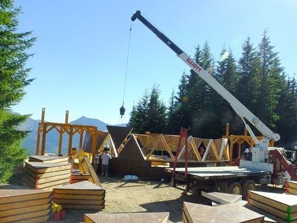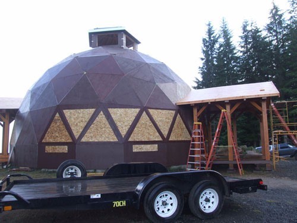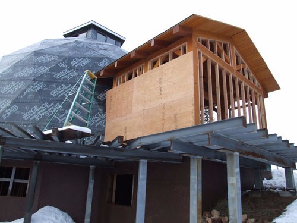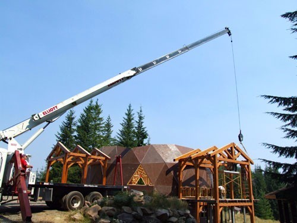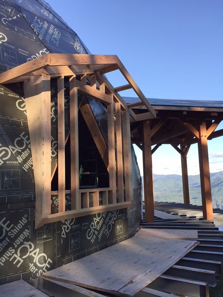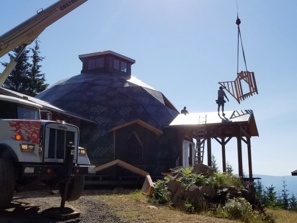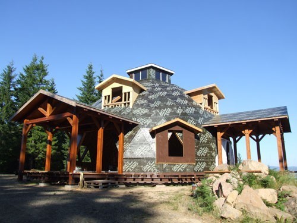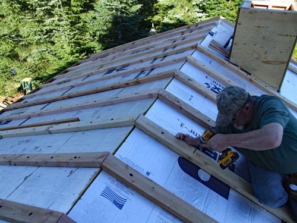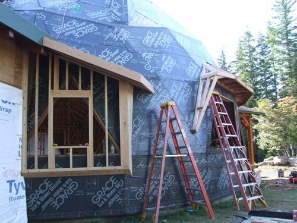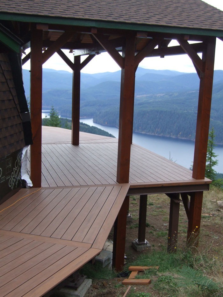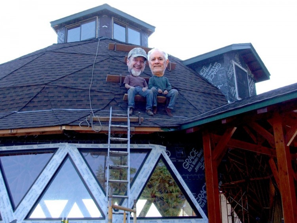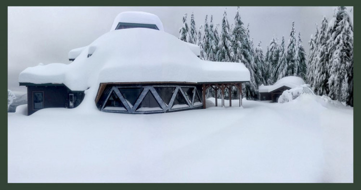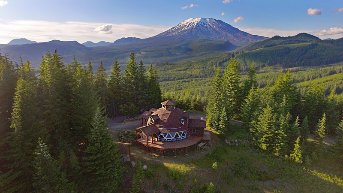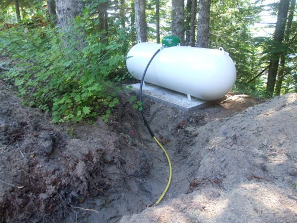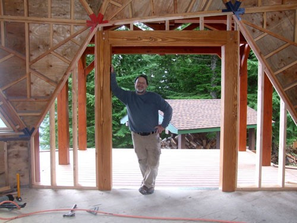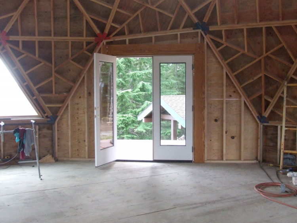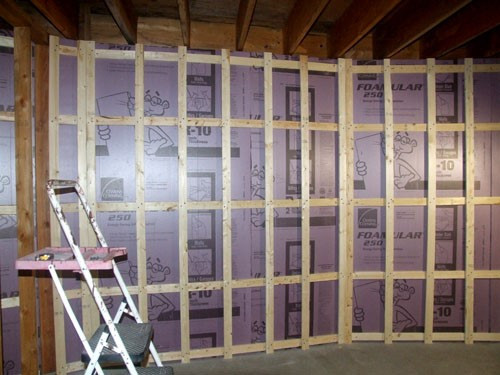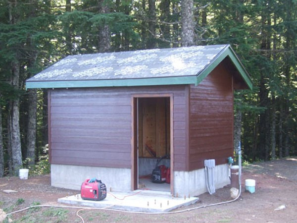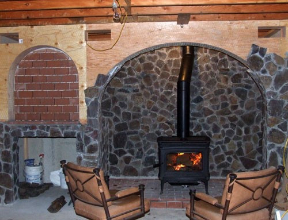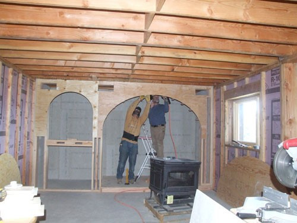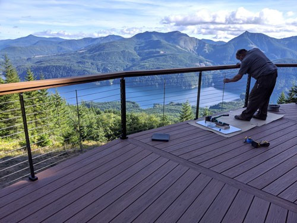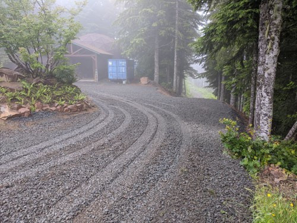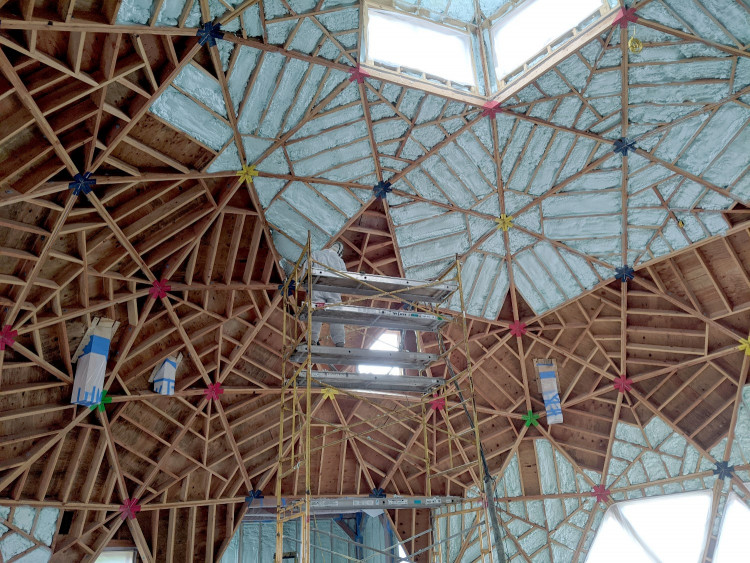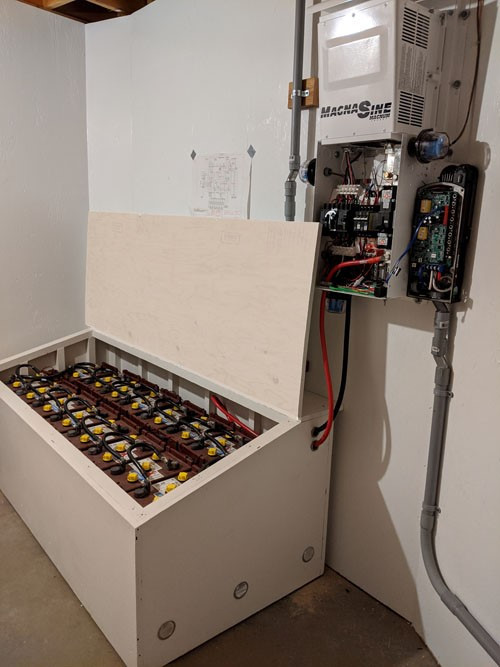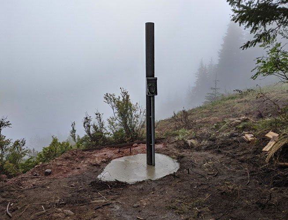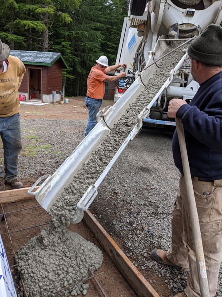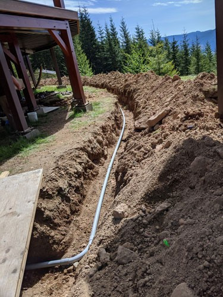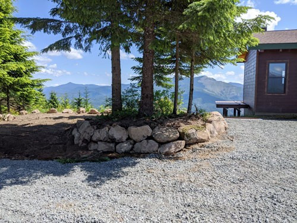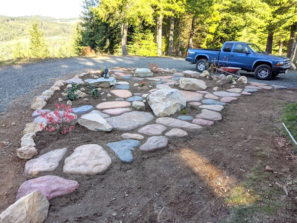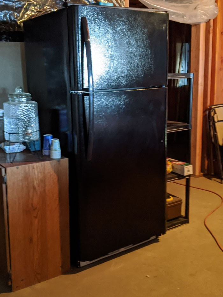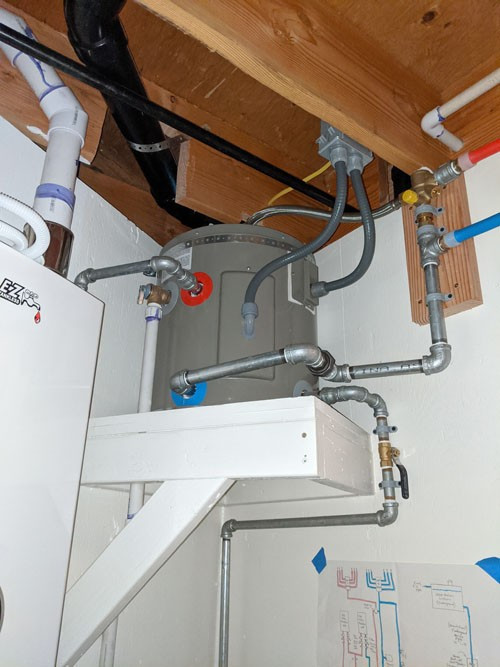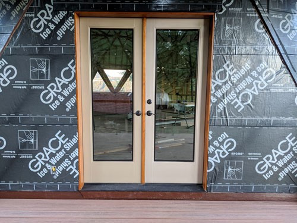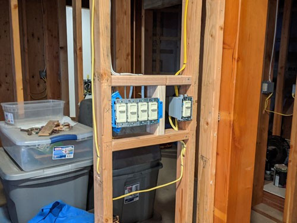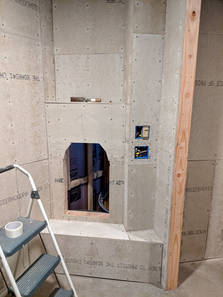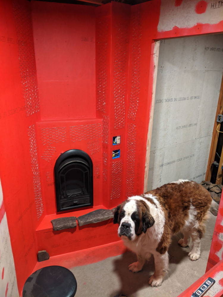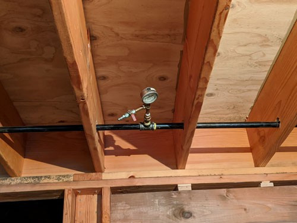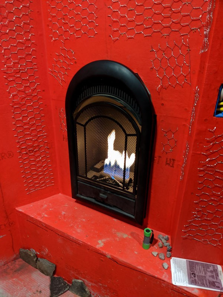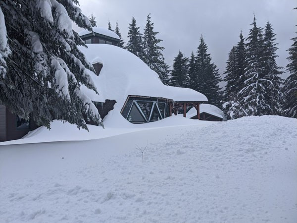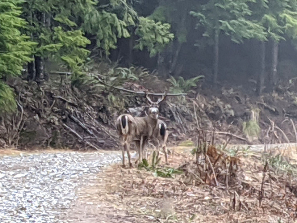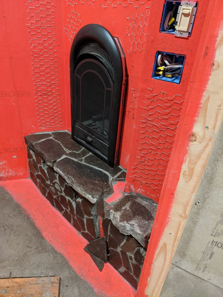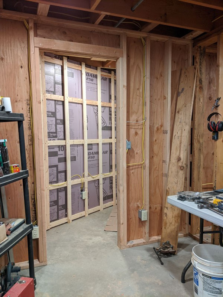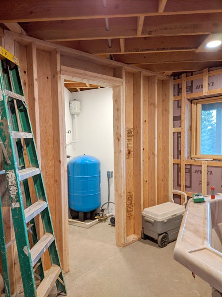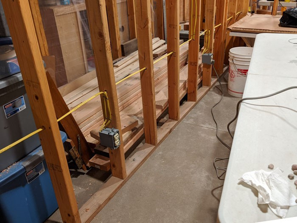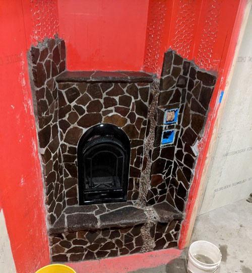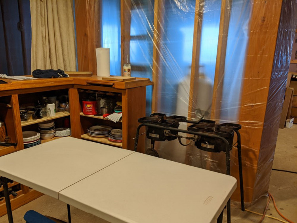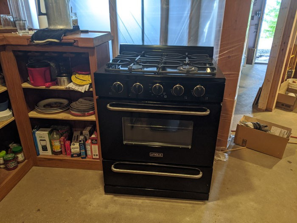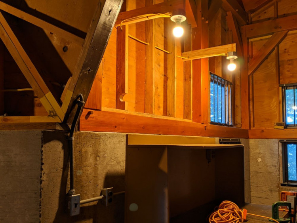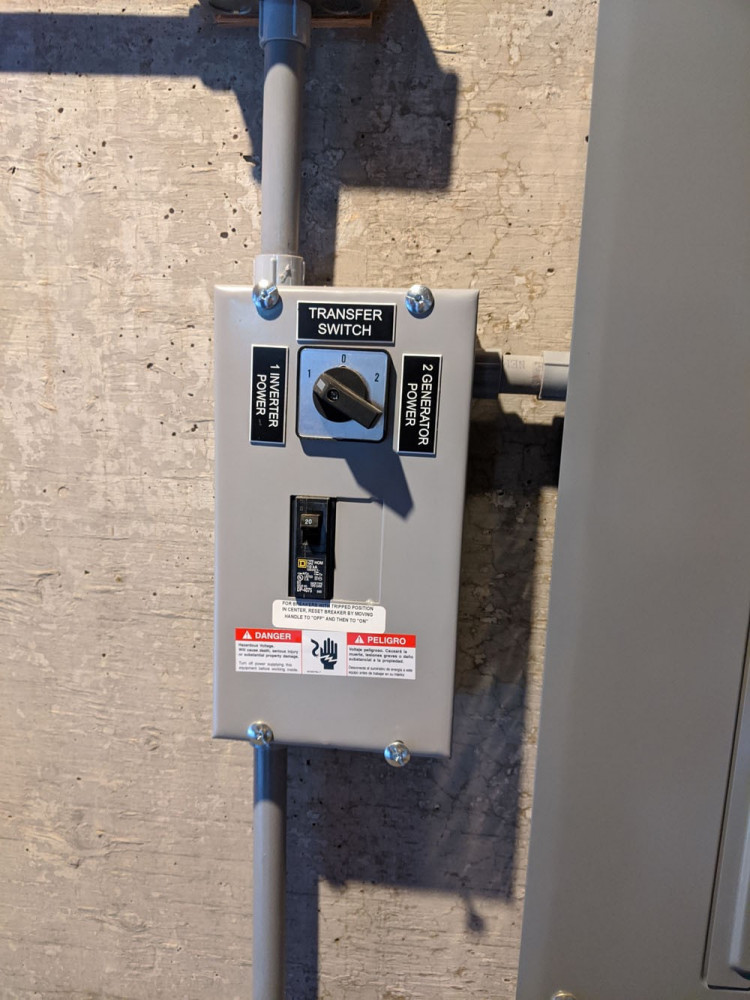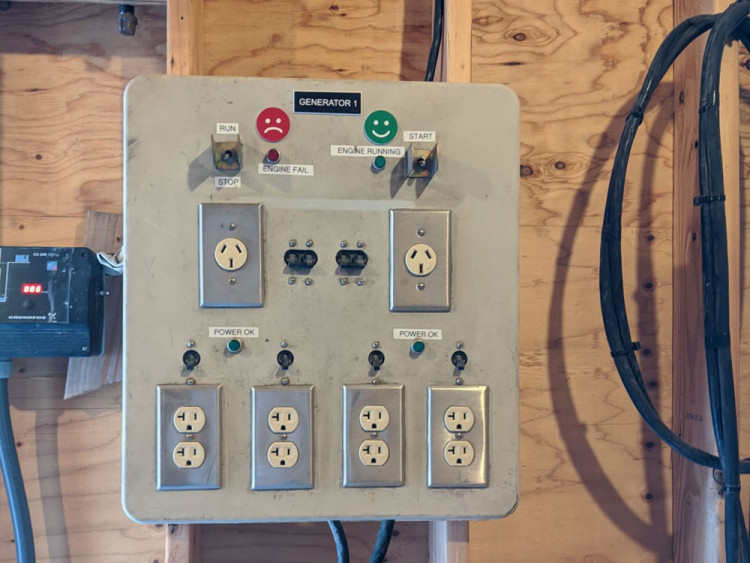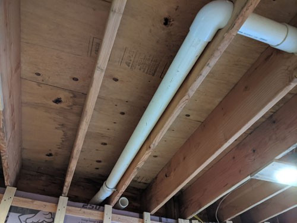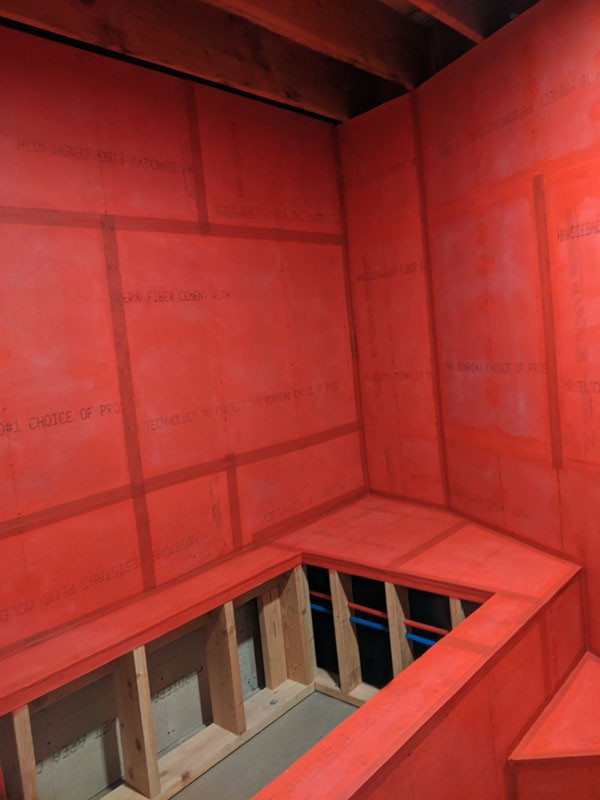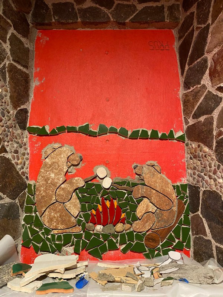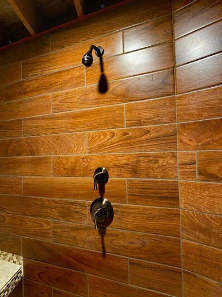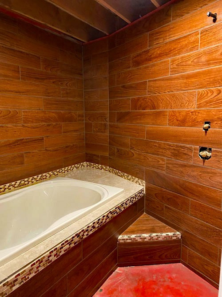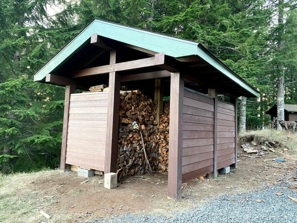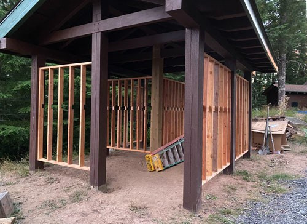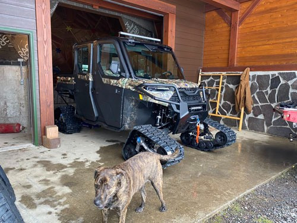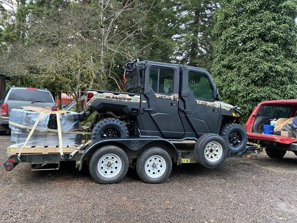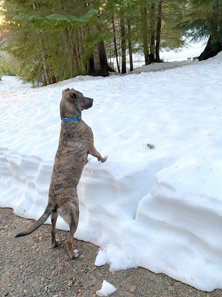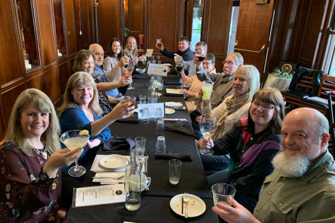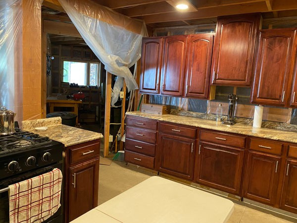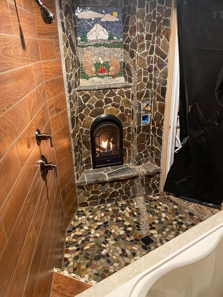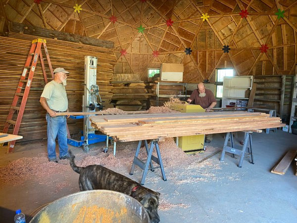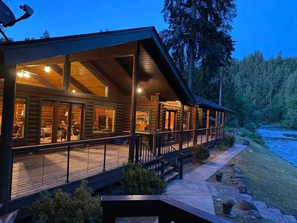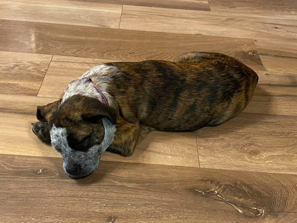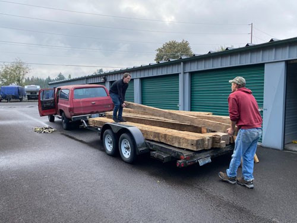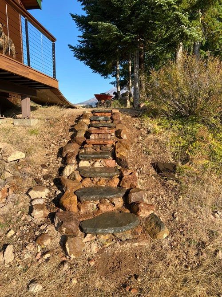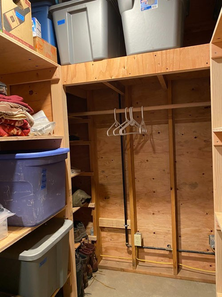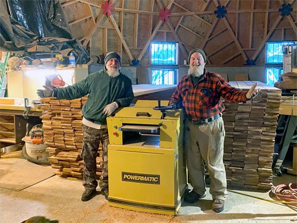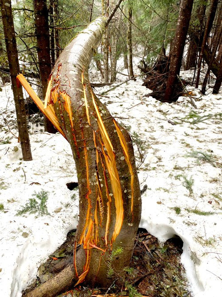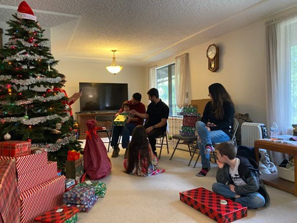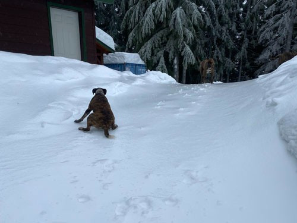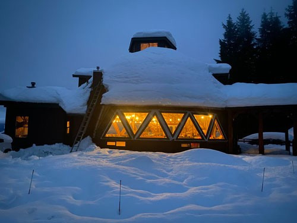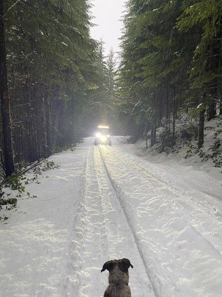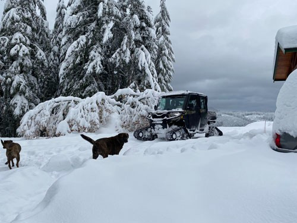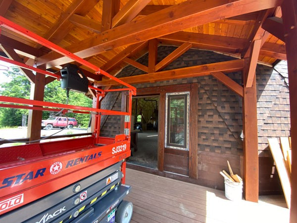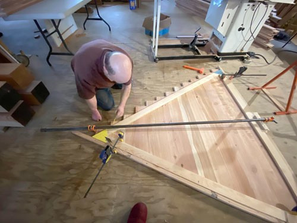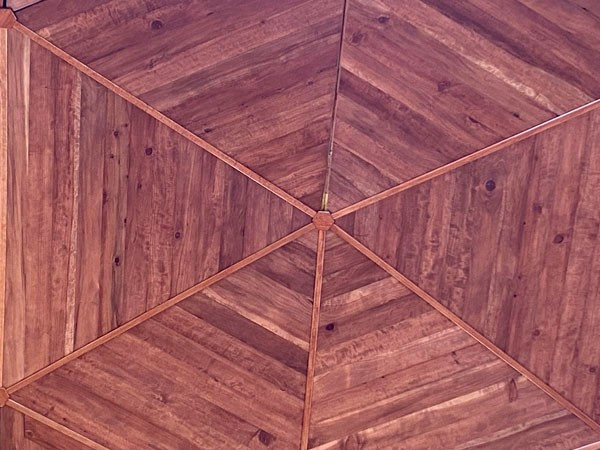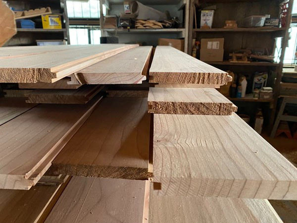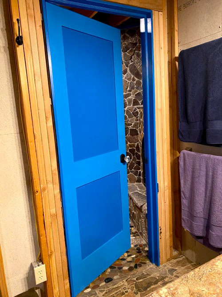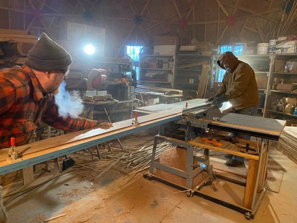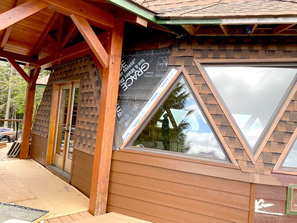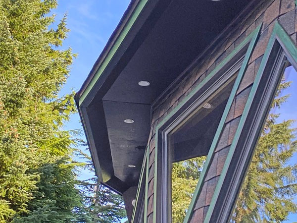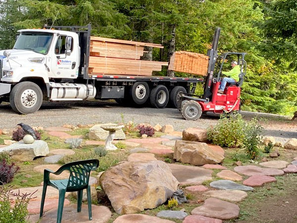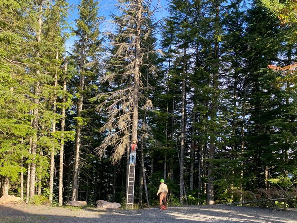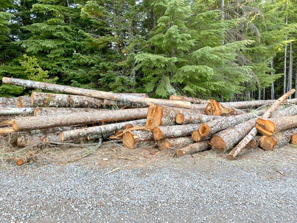This page is a recap of our project from begining to current year. It is also an index of sorts to find parts of the project you would like to explore further on other pages.
1977
Dan built a cabin at the east end of Swift reservoir that became our family cabin and he would own for over 40 years.
2006 (Dec)
Thirty-nine years later we purchased five acres on a ridge closer to the west end of Swift reservoir.
2007
We started clearing our view to the north and ....
2008
Dan tested out the angles and bevels for our dome by building a model dome.
dug a 420 foot well.
2010
2008 was a heavy snow year.
While working on geo tech permits, septic permits, and architectural house designs we did some hiking and some camping on our new property.
9-26-08
Our building permit is approved.
2009
June 6th we broke ground on the shop building site.
By July 25th the excavating for both shop and cabin domes is complete.
By the end of August footings for both domes are finished.
By September 28th both foundation wall forms were complete and we filled them with 52 yards of concrete.
October 23rd. we poured the shop slab.
Dan built all the triangle panels for the shop dome in our shop at home.
We hauled them to a storage unit as we finished them at home. Then later hauled them to the dome site.
We began erecting the dome on August 8th.
Lots of help from friends and family.
It took Dan 390 hours of shop time to build the panels and six days with our friends and family crew to erect it.
August 29th.
September 14th.
Three loads of timbers stacked in the driveway.
Dan spent most of the rest of the year teaching himself how to make timber frames and making pieces for our shop timber frame extensions.
October 3rd.
We covered the dome with Grace ice and water shield to protect it for the winter.
2011
With all the wonderful help we had, the frame only took five hours to raise.
By July 3rd we had all the pieces for the side shop cut, sanded, stained, and ready to raise.
Next would be the carport frame spanning 21 feet.
The carport frame was raised on August 20th.
We had it decked by August 25th. Working hard to stay ahead of our roofer.
September 11th Jerome finished roofing the shop dome.
We quickly moved to sheeting the walls, putting up house wrap, and siding as much as we could before the weather changes.
November 17th. We are as buttoned up as we are going to get for this year.
2012
By July 28th we had the two extensions sided.
August 19 was a milestone weekend. The shop is closed in and lockable.
September 2nd we finished the under the slab plumbing.
And by the 19th we had the slab ready to pour.
Then on September 21st we had 25.5 yards of concrete placed for our basement slab.
December 29th.
110 of the triangle panels for the cabin dome are now complete. 36 left to go.
At home Dan works on building more triangles for the cabin dome.
2013
We spent the first couple of months of the season clearing our view to the south.
The rest of the year was spent building a woodshed, working on building triangles, and some other projects not dome related.
2014
May 24th
We took down two redwood trees at home that had become danger trees.
We had some of them milled into slabs for building furniture.
And the rest into 1" boards to make paneling for the dome.
We stored it all in the shop dome.
July 13th
Dan finished all the triangle panels for the cabin dome.
Next up was the cupola. Five wall panels and five roof panels.
November 30th. The riser wall panels are complete.
2015
2016
We dug a ditch and installed a water line from our underground water cistern to the basement.
And we dug holes for our deck pier pads.
Then the pads were formed up, rebar added, poured with concrete, and stripped of forms.
We poured our utility shed foundation walls the same day.
September 9th we added the slab.
Though out the year Dan cut more timbers for the frames and we took them to the shop dome.
July 3rd the steel posts were placed on the pads.
Dan spent much of 2016 cutting timbers for the cabin dome frames.
By the end of the season all the steel beams were up and welded into place.
Dan is making good progress on the timbers but still has a ways to go.
2017
May 6th 100 steel joists were placed on the beams.
May 28th we got a good start on installing the riser walls.
By June 4th the last of the basement walls were built and up.
The floor deck was finished by July 2nd.
And by July 16th the floor deck had all it's sheathing.
Then the lower portion of the bedroom and entryway timber frames were raised.
August 24th the crane arrived and on the 25th we raised the deck timber frame. The posts had to be threaded down through the steel deck joists.
On the 26th we began erecting the dome.
After two days of erecting the dome we spent a day adding the rafters to the three timber frames.
On August 10th, after a total of seven days of placing triangles the dome shell was erected.
The next morning the cupola was added.
By the end of September the timber frames had roof decking on and most of our window openings (all but the cupola) were boarded up for winter.
Winter is coming. The cupola windows are in and the Grace ice and water shield is on.
The bedroom timber frame (the only interior frame) got framed in and sheathed, and wrapped.
December 17th. We secured the openings for the winter.
2018
On June 23rd we installed the first dormer.
By July 28th the upper dormers were ready to install.
We brought in a crane to help with the job.
When Dan wasn't building dormers at home we were installing a cold roof system on the bedroom timber frame.
September 23rd the last of the dormers are installed.
Then onto windows.
Bruce has completed the installation of the Trex decking.
October 22nd Jerome completed roofing the dome.
2019
Once the snow was gone we began building our utility shed.
We installed a propane tank, dug ditches, ran propane lines to all the buildings, and filled in the ditches.
Doug came up and took some beautiful drone pictures.
Dan completed the timber surround.
And they built the wall and installed the french door.
We got most of the basement exterior walls insulated.
And built and installed an arched wall.
We installed the woodstove to have heat for the winter. I will finish the stone and brick work next year.
Back to home page.
2020
In January we sold our Northwoods cabin.
We spent most of April clearing more area and burning brush.
April 22nd. The stone work was finished and we could have a fire.
After selling our other cabin we were commuting to the dome from home. Once the woodstove was complete we made a small apartment in the basement. No more daily commuting. Yaaaa!
The beginning of May the underground electrical wire was installed.
Middle of May we had concrete delivered for step pads and for the solar panel pole.
We were ready for the spray foam insulators by the middle of June.
By the end of June we had our entry door.
On July 6th we began some excavating work.
The driveway was made wider.
Our rock wall was rebuilt.
And the extra rock was used for other features around the dome.
We installed a cable railing with an Ipe top rail.
I started developing the front bed with a few boulders, flagstones, and some plants. We will finish with ferns and ground cover next year.
The propane main line is installed and passed a pressure test.
The pressure tank, hot water heaters, recirculation system, and water distribution manifold are all installed.
And on October 26th we have running water in the dome.
The solar panels are mounted and we are getting power from the sun.
We temporarily installed a propane refrigerator.
The deck railings are complete, both entry steps are built, and the dormer and riser walls are sided.
We have lighting in the basement.
With dimmer switches.
The main floor French doors are painted and hardware is installed.
The basement bathroom is sheathed.
And the fireplace area is started.
2021
We went to the dome every weekend we could. Most of January the snow accumulation was low, But February was another story.
January
February
1-17-21
Propane is plumbed to the fireplace.
1-24-21
I got a start on the stone.
In March some plug receptacles are installed and more stone is added.
In April two partition walls are built, power is installed in the shop, and the stone on the bathroom fireplace is completed.
In May we added a range to replace the camp stove.
And added more lights in the shop and worked on electrical in the power shed.
In June all the venting for the basement and first floor was finished.
The bathroom wall got waterproofed in preparation for tile.
In July Dan upgraded his table saw.
Dan launched several projects at home in anticipation of putting our house on the market and living at the dome.
I worked some at the dome trying to complete our shower room.
We spent a lot of the fall at home preparing the house for sale. But we did get the tub/shower room functionable (still have to tile the floor, add safety bars, soap shelves, etc.) and it is very nice to have a shower at the dome!
We also added sides and partitions to our woodshed and filled it full of wood.
last winter
2022
Although the road is clear we still have a pretty good snow base everywhere else.
The Polaris side x side we ordered last fall arrived in February.
And we installed the tracks on it. Ready for snow.
In March, Dan retired from his 9 to 5. He will still carry on some responsibilities but mostly remotely.
In April and May we installed some cabinets and shelves.
In June the tile on the bathroom floor is finished.
And in July the stone shower floor is finished completing the masonry work in the shower room.
We added satellite.
And we started the processing of the redwood into paneling.
We adopted a new puppy, Remi.
We sold our house on the river and moved full time to the dome.
We sheeted the basement bedroom walls...
Built closets...
Finished some wiring projects...
Built some stone steps...
And moved timbers.
And on December 8th finished the planing of the redwood boards.
Installed a pellet stove and some lights upstairs.
Had a wind storm and then freezing rain extraordinaire!
Celebrated Christmas with family.
And we were thankful we had the snowcat for transportation.
2023
We started the year ripping all the planed redwood to make uniform and straight boards.
Then using Dan's new shaper tool, a tongue and groove was added.
Using his triangle jigs, Dan marks and miters all the boards.
Then I put a finish on them.
Then one piece at a time they were installed.
Then we started trimming out the triangles.
Roofing was added to the triangles and siding to the riser wall around the front door.
And around the french doors.
And roofing in between the triangle windows.
Then the siding and the trim got a fresh coat of paint.
The soffits on the eyebrow dormers were paneled, painted, and vented.
Two bathroom doors were added.
We salvaged barnwood off an old chicken house that once belonged to my great grandparents.
Started work on the kitchen antique timber frame.
Progress is slow, but loving the project.
Finished lumber drawings.
And ordered lumber package.
Took down a few trees.
And put in firewood.
2024
We finished the kitchen timber frame.
Built stairs from the basement to the main floor.
Framed the rooms on the main floor.
Once the main floor framing was finished, the loft rim boards were attached to the dome wherever the loft meets the dome.
Then the loft joists are added, mitered to the dome and ...
Then plywood decking is installed.
We added a fenced area for garden area and for the dogs to use when we have to go to town.
Dan bought a tractor.
We added a drainage ditch around the north half of the dome.
Added forks and a backhoe attachment.
Had the Suburban restored.
Then added a doggy door in the newly installed door.
Removed a big stump.
Used dirt from our landing to fill in the big hole.
And got a start on site prep for the tractor barn planed for next year.
Added some insulation and sheeting.
Got to use the new Jamb Master.
Watched Grandchildren in a Christmas play.
And had a wonderful Christmas with family.
notched to accommodate the irregularities of the hand hewn timber frame.

